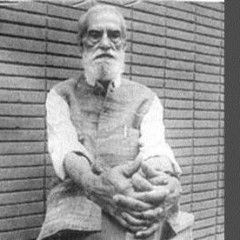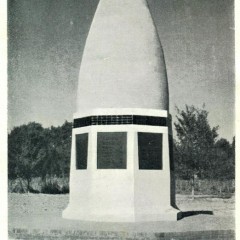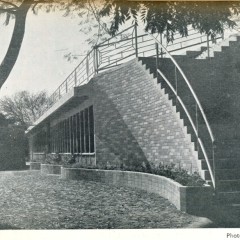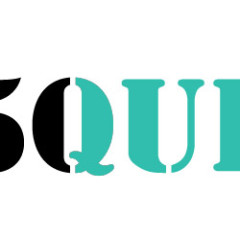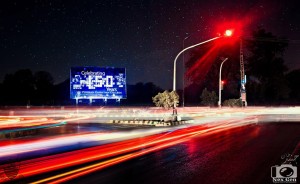Birth of Lahore College of Art
…I also found the studio of art legend Bhabesh Chandra Sanyal, also known as B.C. Sanyal, who gave a new stroke to Indian art. Sanyal, born on 22nd April 1901, is the guru of the art of the undivided Indian sub-continent. In 1937, he set up a studio in the premises of the Forman Christian College, which later became an art school… (This school later came to be known as the Lahore College of Art) …A few years later, the Lahore College of Art was shifted to the Dayal Singh Mansions of the city, after Sanyal received a positive response and a huge turnout of the most popular artistes when he held an exhibition in the basement of the building. Sanyal remained as the teacher at the Lahore College of Art until India’s independence in 1947, after which he permanently migrated to Delhi… Text source 1: From Amrita Shergil to Lady Harrison: A Journey Through History, published in Dawn.com by Ali Zaef Text source 2: World Famous Great Painters by Vikas Khatri Image source: www.tribuneindia.com Note 1: Bhabesh Chandra Sanyal was an eminent painter more widely known as the Grand Old Man of Indian art. His preferred medium was watercolors through which he depicted rural life and the struggles of ordinary people among...
Unveiling of Memorial Pillar at New Site 1936
After luncheon at the new site [the current campus], on December the 20th, 1936, Dr. S. K. Dutta conducted the gathering to the Memorial Pillar, where it stood like a gigantic finger pointing to the heaven, a silent testimony to the selfless work of Dr. C. W. Forman, the Founder of this College, and his successors. The Principal guided the company and, stopping at each tablet, read out its contents. On the first tablet was a history of the College and the date of its foundation and of the erection of the Pillar. The next tablet contained a list of five names – mere names and no more. But names that mean much to every Formanite – Dr. C. W. Forman, the Founder of this College, Dr. H.C. Velte, Sir James Ewing, Dr H.D. Griswold, Dr. J. H. Orbison, all of whom occupy a definite niche in the fifty years of existence of the Forman Christian College. The third tablet again contained names and no more. But each of these names signifies the progressive evolution of this College, as it advanced step by step, from a College with fifteen students to a College now containing over one thousand students. Forman, Ewing, Lucas, Dutta – all stepping-stones in the progress of the College; significant of what the College was and what it will be. With the erection of this Memorial Pillar we ring down the curtain over the fifty years of service of this College. M. C. Sanyal (Assistant Editor, The Folio, FCC Magazine, 1936-37) Source of text and image: The Folio, FCC Magazine, Vol. XXVIII, January 1937 to February 1937. Notes: Dr Sufian Aslam (FCC 1968-1972), Dean of Sciences, remembers seeing this monument when he was a student at FCC. It was on the land which currently has the PCSIR buildings. The monument was pulled down when the boundary wall was...
The Student Centre 1963
The structure nearing completion (as of February, 1963) in the physical education sector of the Forman Christian College campus has the distinction of having been praised and condemned already in the strongest terms possible by the large number of amateur critics who have observed the growth of the building. Adverse reactions go so far as to compare it with a third class waiting hall or a stable. Favourable comments are inclined to reflect as unrestrained a response on the other side. It would be safe to say, at the least, that the appearance of the building has not passed unnoticed. The concept of the Lucas Student Centre originated in the Report of the Commission on National Education with its emphasis on the need for developing facilities for students on a larger scale than hitherto existed. The willingness of the Government of Pakistan to make funds available made it possible to bring this multipurpose building into existence, while the creative planning and design of the Engineering Department of the United Christian Hospital, under the guidance of its head, Mr. Le Young, gave form to the vaguely conceived ideas of the college planners. The movement from concept to completion is almost finished. Mr. Young has designed a building that provides the Physical Education Department with an outdoor gymnasium, playing court, shower and locker rooms and an office. Part of the building houses community service facilities, such as barbering, tailoring, cycle repairing and a book and stationery shop. Refreshment rooms will be confined to a tea shop and fruit shop for the present, although further expansion is possible which would include a full cafeteria system dining room and kitchen. Student and staff lounges and further office space are included. Finally, the roof has been designed as a tiered stadium for both the athletic playing field in front of the Centre and the enclosed gymnasium within. Lighting has been provided for night games and functions. The design of the Centre is a major point of controversy. The person who has seen the building may be somewhat startled by the claim that the design does conform to the standard set by Mughal architecture and follows some of its major principles, if these are accepted as consisting of a sense of austerity, formality, balance, colour and, finally, the architectural value of sincerity. With respect to the first two characteristics, the building clearly suggests a formal and austere design. The long straight line and the severe 90° angle dominate the structure. Balance is achieved in a manner quite different from that used by the Mughals. Shahjahan thought of balance as symmetry; in the Student Centre balance...
December 150 Quiz Answers
This is the first in our series of quizzes to celebrate FCC’s 150th anniversary. This quiz looks at some interesting facts about FCC. Here are the correct answers for the December quiz. 1. The clock in the Susheela Building (old P Block) shows the correct time only twice a day. What time is that? Answer: 12:34 2. Not many people know that FCC’s Lucas Centre Cafe is one of the pioneers of fusion food in Pakistan. No longer on the menu, what was one of its most famous dishes? Answer: Chinese biryani 3. FCC’s Intermediate students belong to different “houses”. Which of the following is NOT the name of a house? Answer: Bahadur Shah 4. Many FCC alumni have gone on to roles of leadership and service in Pakistan. The Formanite governor of which province attended FCC’s 10th Commencement? Answer: Balochistan 5. The new USAID-funded 6-storey women’s hostel will have 2 lifts (elevators). How many lifts are there currently in FCC’s campus buildings? Answer: 5 6. FCC staff are known for their love of animals, some of which are presented in the annual pet show. Who amongst the following staff members does NOT own a dog? Answer: Ms Kiran Salamat 7. Pakistan Postal Service introduced the 5-digit post code in 1988. The post code for FCC’s main campus is 54600. What is the post code for Ewing Hall? Answer: 54000 8. The brick seating in Octa-S (the courtyard within the Armacost Science Building) has designs of two card suits. Which are these? Answer: Clubs and diamonds 9. The first FCC’s Got Talent show was held in 2012 and was a great success. Hamza Butt won first prize with a song first performed by which famous rock star? Answer: Eric Clapton 10. FCC has a number of auditoriums, one of which is E-025. How many seats does E-025 have? Answer:...

